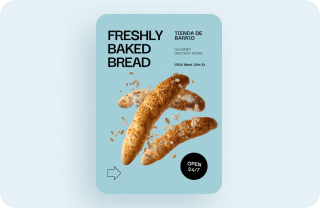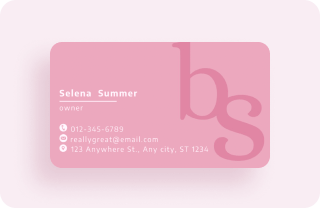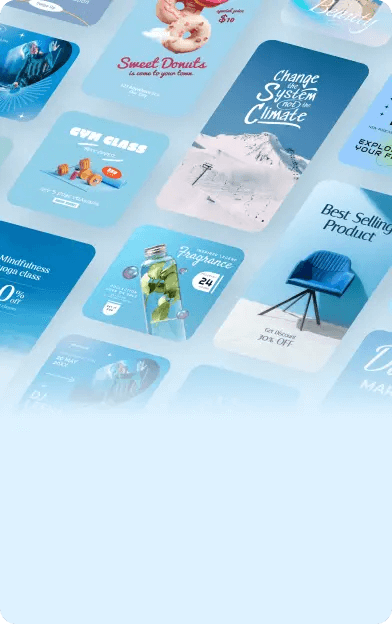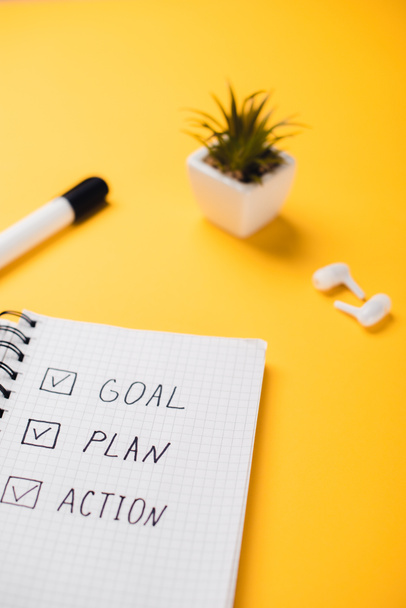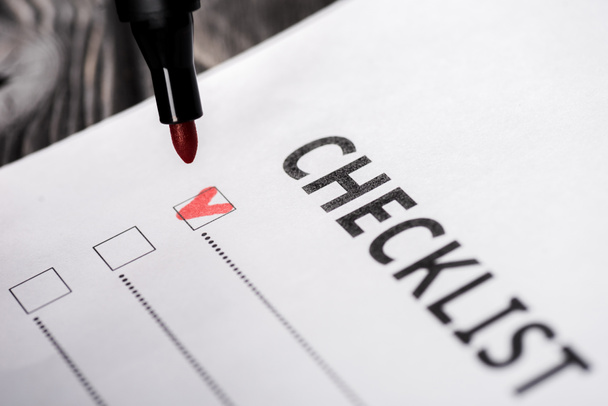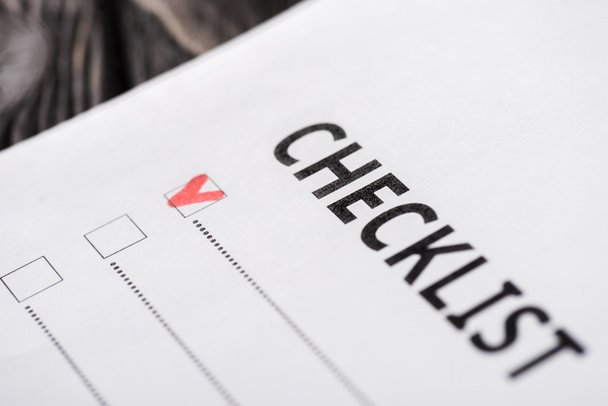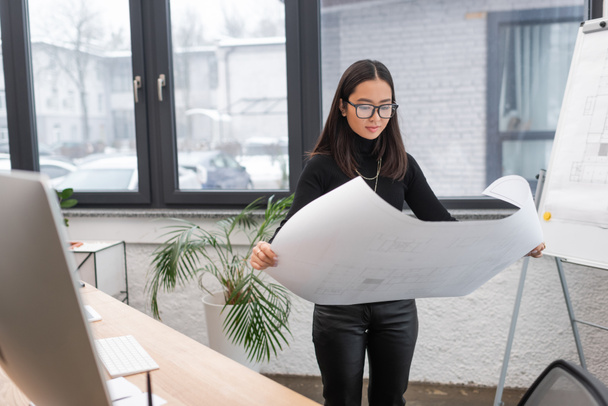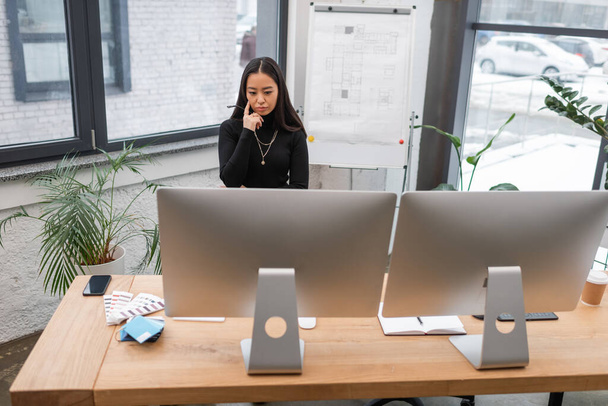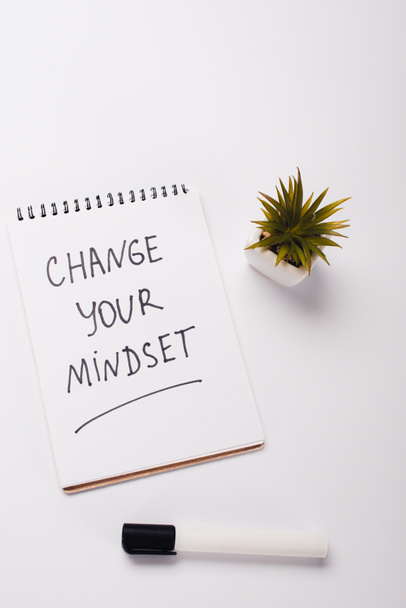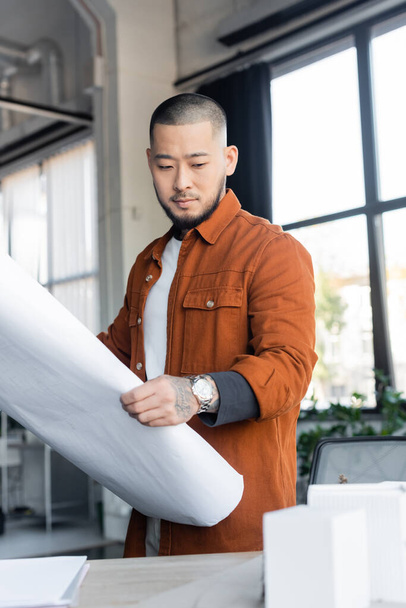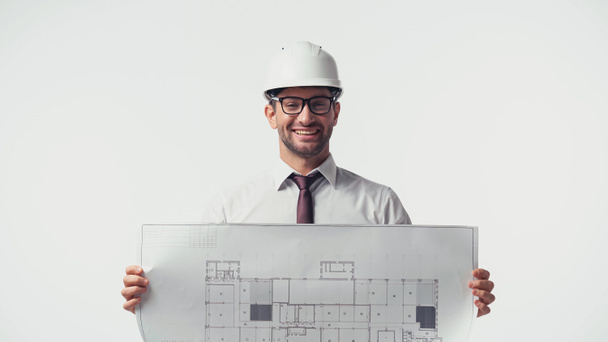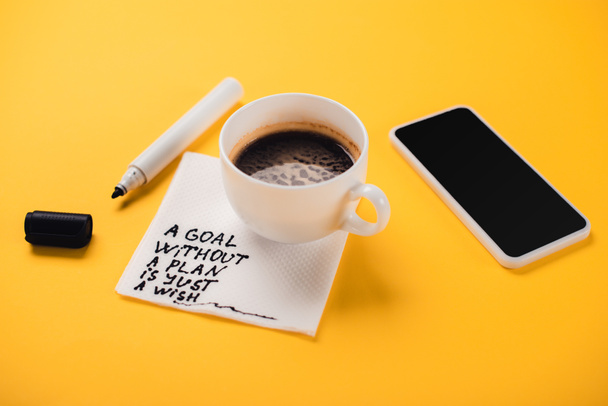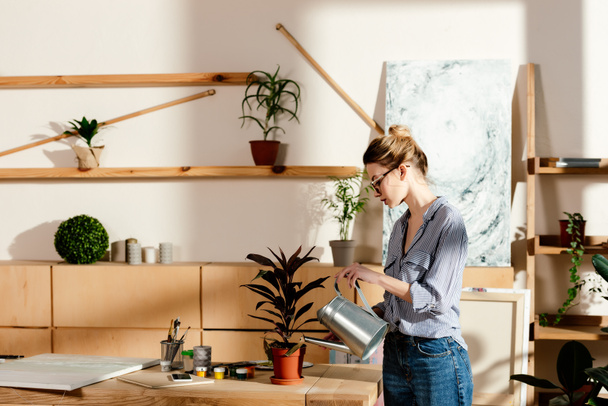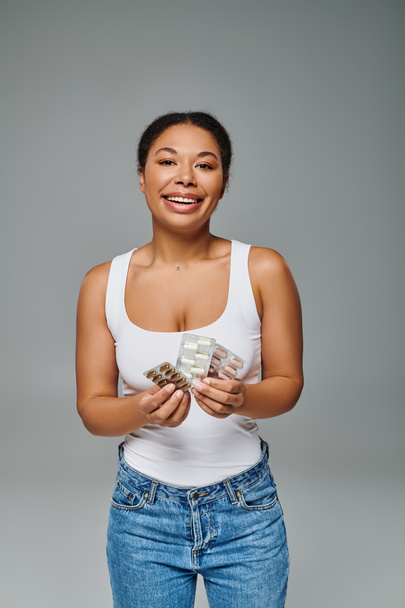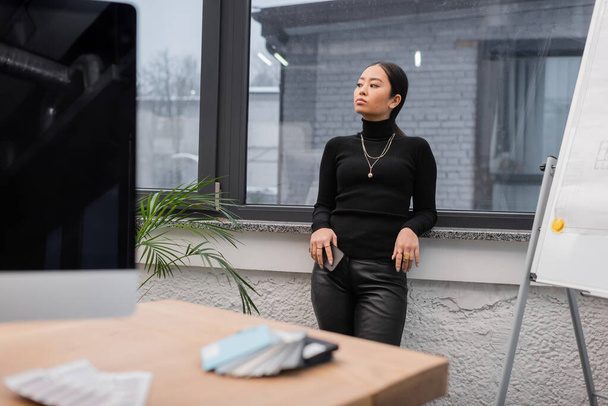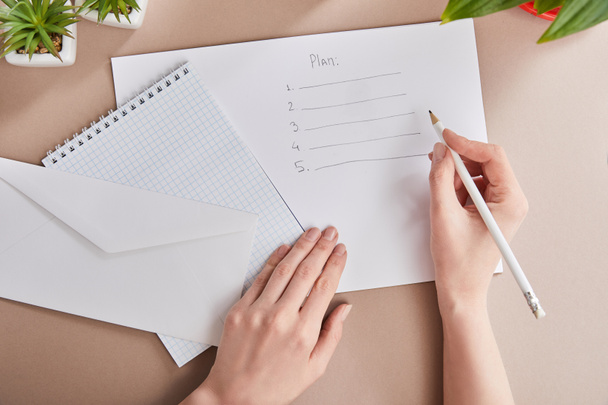Filters
Stock royalty-free photos and images of Plan studio
Discover unlimited high resolution images of Plan studio and stock visuals for commercial use.

Married couple and architect looking to the blueprint and discussing about the house construction plan. Studio shot, over white background
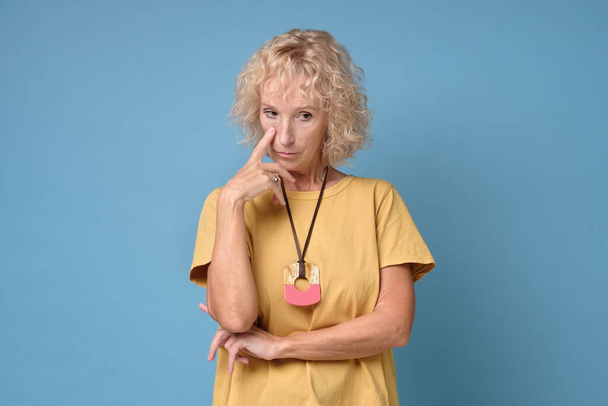
Confused caucasian senior woman thinking making a plan. Studio shot on blue wall.

Confused caucasian senior woman thinking making a plan. Studio shot on blue wall.

Professional cinema lamps with continuous light standing in the dark room.
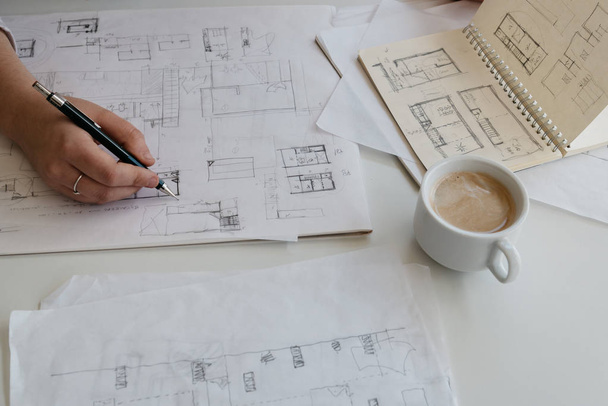
Young female architect working on sketches with a cup of coffee

Compass tool and safety helmet on architectural drawing plan of house project, blueprint rolls on working table, Architecture and building construction industry concepts

Building plan with safety helmet

The architect designed the building in the design office, the floor plan with catalogs decorative materials and other accessories on the black wooden table.

Architect, engineer concept, Represents the working style of architects, engineers With construction drawings
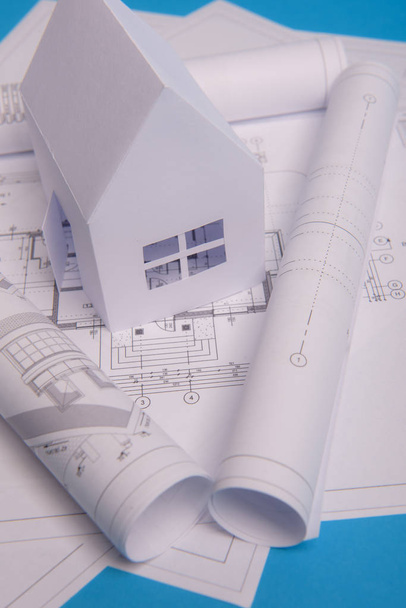
White family paper house, house projects plan and blueprints in the background. Minimalistic and simple concept, style. Horizontal orientation. View from above.
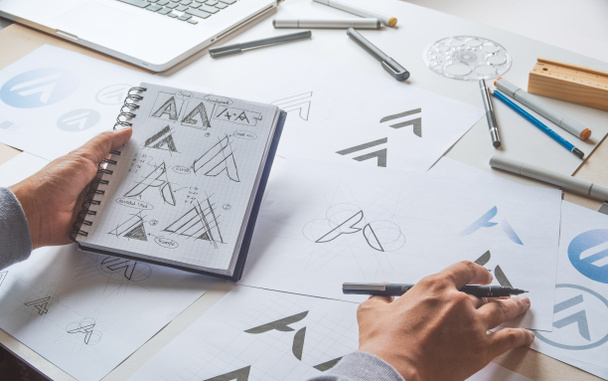
Graphic designer development process drawing sketch design creative Ideas draft Logo product trademark label brand artwork. Graphic designer studio Concept.

Home construction, building plans and tools, along with a color swatch. Construction

Cup of coffee and architect drawings on desk

White family paper house, house projects plan and blueprints in the background. Minimalistic and simple concept, style. Horizontal orientation. View from above.
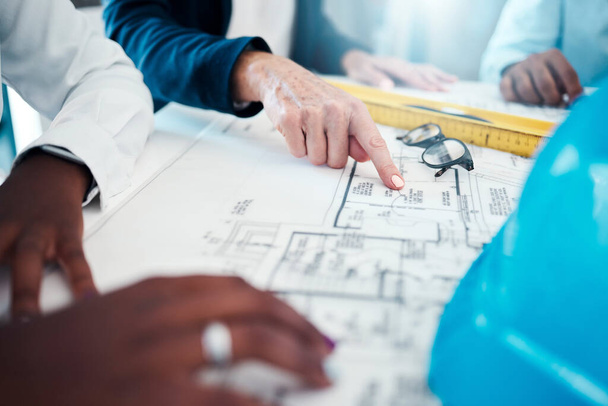
Architecture, blueprint and engineer team planning building project in design studio. Construction, planning and business group planning on drawing or graphic. Contractor team plan home renovation.

Paper skyscrapers , us dollar money, house projects plan and blueprints on blue background paper. Minimalistic and simple concept, style. Horizontal orientation. View from above. Copy space.
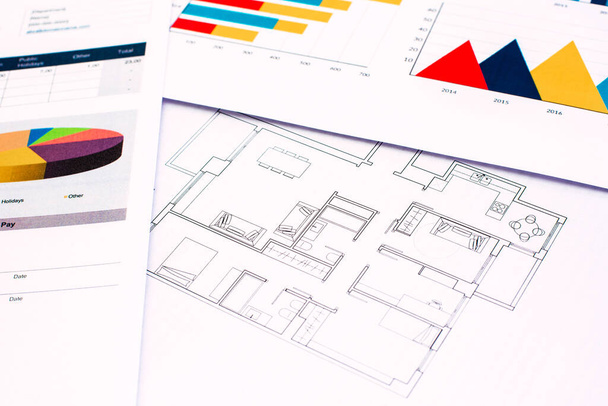
Architects work at a desk on plans and financial documents of their buildings.

Architect designer concept, table close up with interior renovation draft, bathroom interior design blueprint drawings, sample color palette, white creative desk background
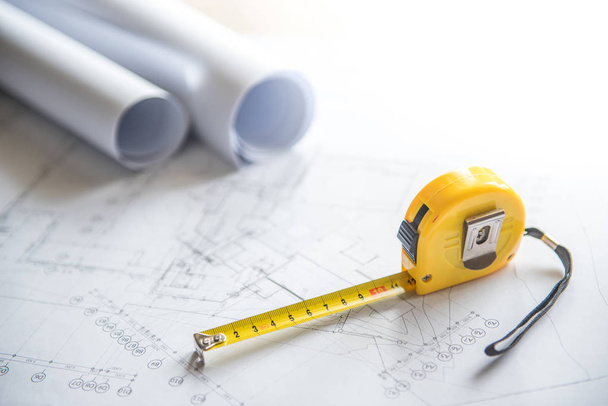
Architectural drawing plan of house project, blueprint rolls and yellow tape measure (measuring tape) on work table, building construction industry concepts

The designer selects the color for the walls of the new apartment, the picture he holds in his hand. The concept of project work. the work of a designer

Sticky note with seo plan on computer keyboard and pencil on table
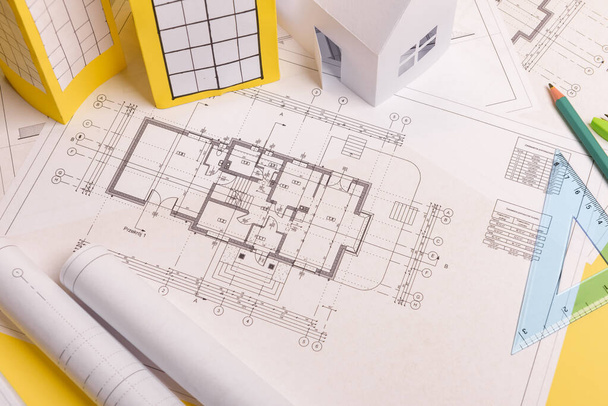
White family paper house, house projects plan and blueprints in the background. Minimalistic and simple concept, style. Horizontal orientation. View from above.

Interior design of living area, apartment planning design, illustration

Orange helmet, pencil, ruler and blueprint, building engineering concept, vertical orientation
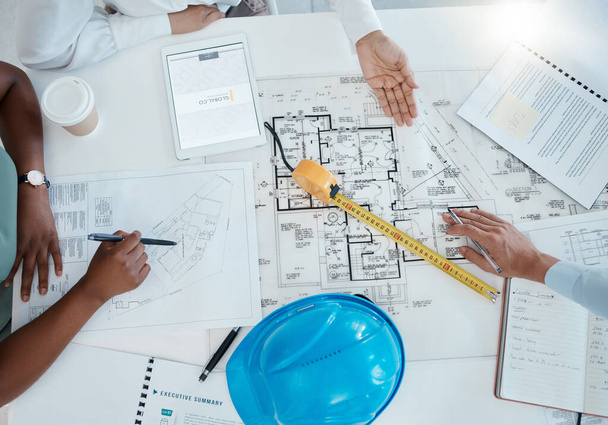
Architecture hands, blueprint design and property planning, engineering model and construction company. Above creative team, building floor plan sketch and drawing development for industrial project.

The architect designed the building in the design office, the floor plan with catalogs decorative materials and other accessories on the black wooden table.

A man's hand chooses a color from a palette on an architectural plan of a new house. repair concept. designer by plan to do

Small toy model house on architecture blueprint plan with a compass. Architect working concept
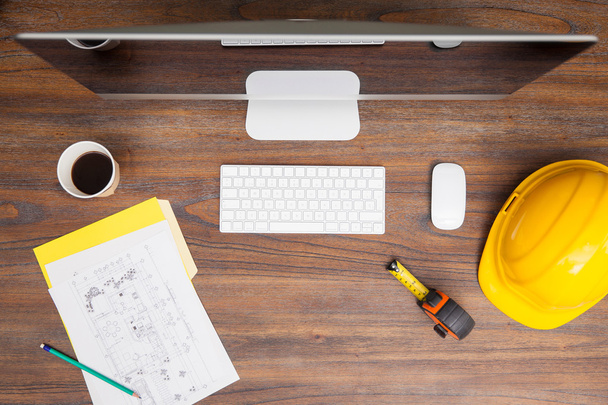
Top view of the workspace of an architect. Wooden desk with a computer, a helmet, a tape measure and some building plans

Clipboard and 'To do list' paper sheet with cup of coffee on pink background. top view
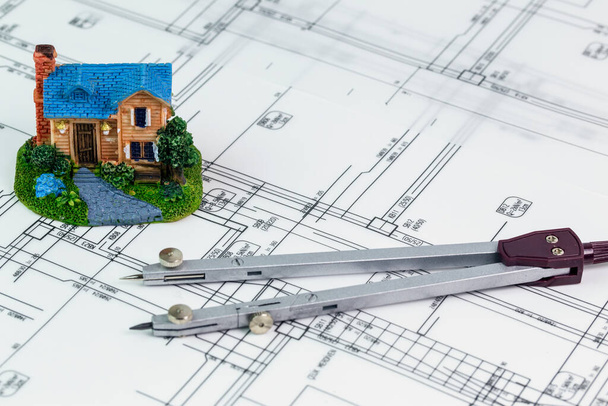
Small toy model house on architecture blueprint plan with a compass. Architect working concept

Interior Design materials tools for house decoration. home decoration
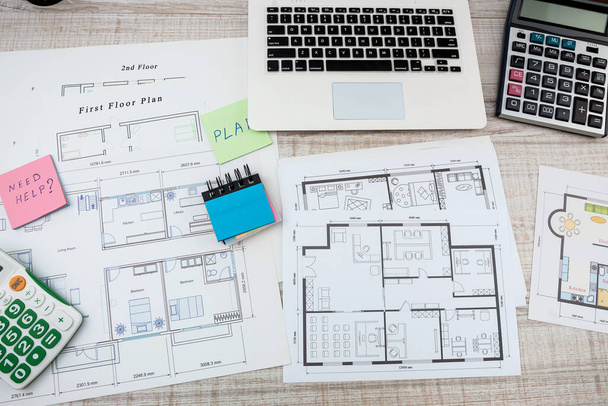
Designers work as a team on drawings and designs of new house projects. Design and drawing concept

Architect drawing on blueprint on workplace with house model and helmet - architectural concept
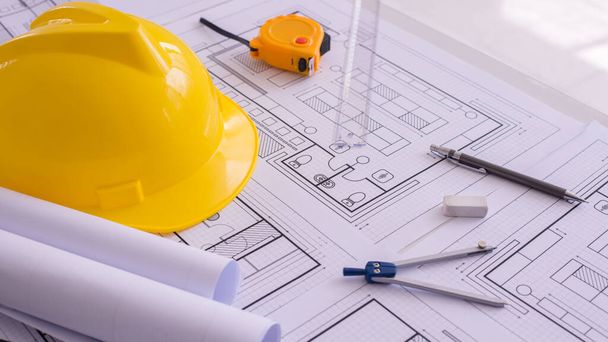
Yellow helmet and heap of drawing a project on a work desk. Project papers and tools beside. Free space in the middle. Flat lay, Construction background. Engineering tools. Copy space
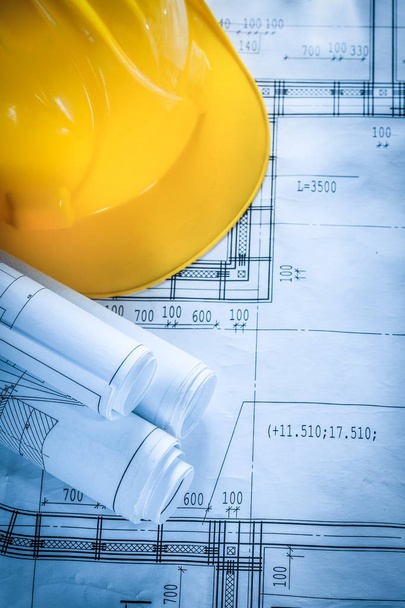
Safety hard hat construction drawings on blueprint.

Architect drawing architectural project. Unrecognizable designer hands working with building blueprint, copy space

Interior designers working table, an architectural plan of the house, a color palette, furniture and fabric samples in yellow and grey color. Drawings and plans for house decoration

Architect drawing architectural project. Top view on unrecognizable designer hands working with building blueprint, copy space

Architect drawing on a blueprint with a compass and ruler.
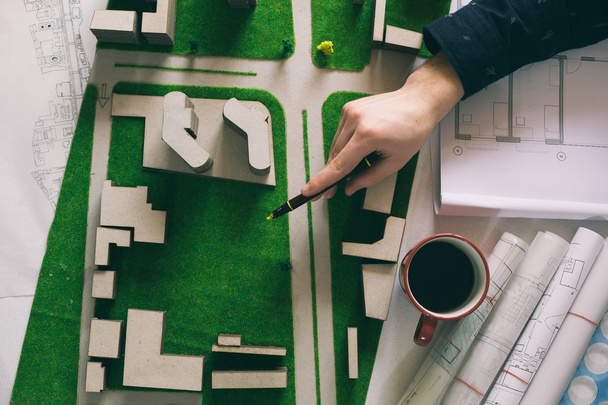
Top view of architect drawing on architectural project
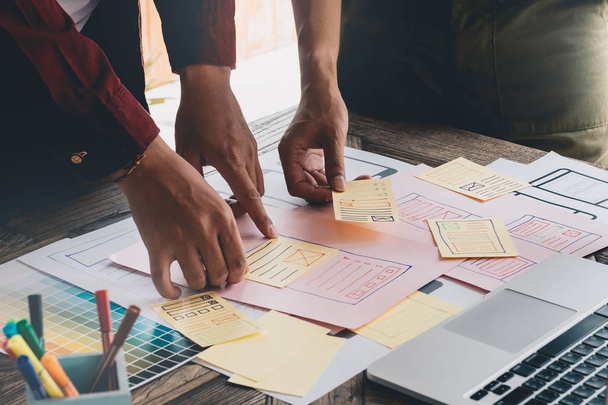
Close up of creative managers crew working with new startup project for web design. Contemporary notebook on wood table

White family paper house, house projects plan and blueprints in the background. Minimalistic and simple concept, style. Horizontal orientation. View from above.
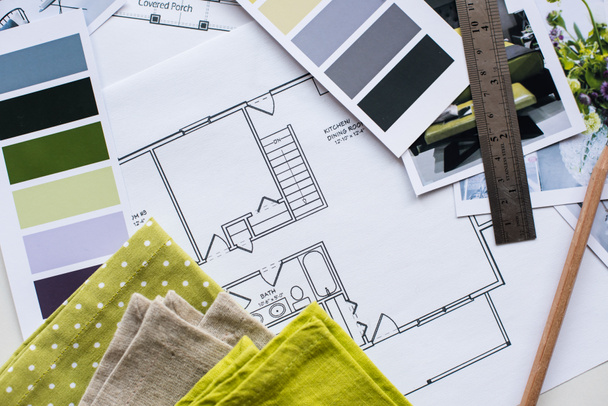
Interior designers working table, an architectural plan of the house, a color palette, furniture and fabric samples in yellow and grey color. Drawings and plans for house decoration

Graphic designer development process drawing sketch design creative Ideas draft Logo product trademark label brand artwork. Graphic designer studio Concept.

Cropped image of designers working on drafts in studio

The architect designed the building in the design office, the floor plan with catalogs decorative materials and other accessories on the black wooden table.

Top view of fresh raw salmon, meat and chicken breasts near nuts and vegetables, ketogenic diet menu

Texture. engineering plans twisted into a roll. close-up.
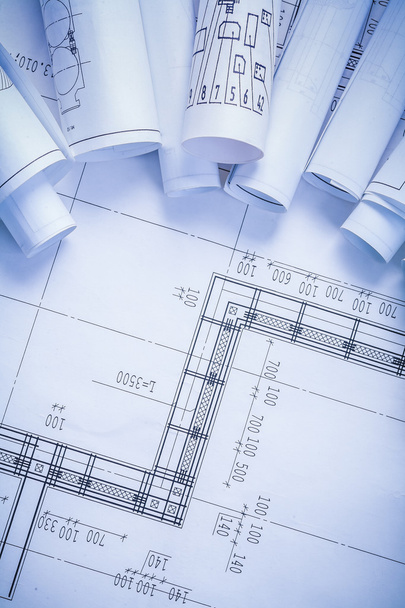
Organized copyspace with rolled architecture blueprints

Beautiful sketches of drawings for new houses scattered on the table. Design concept
